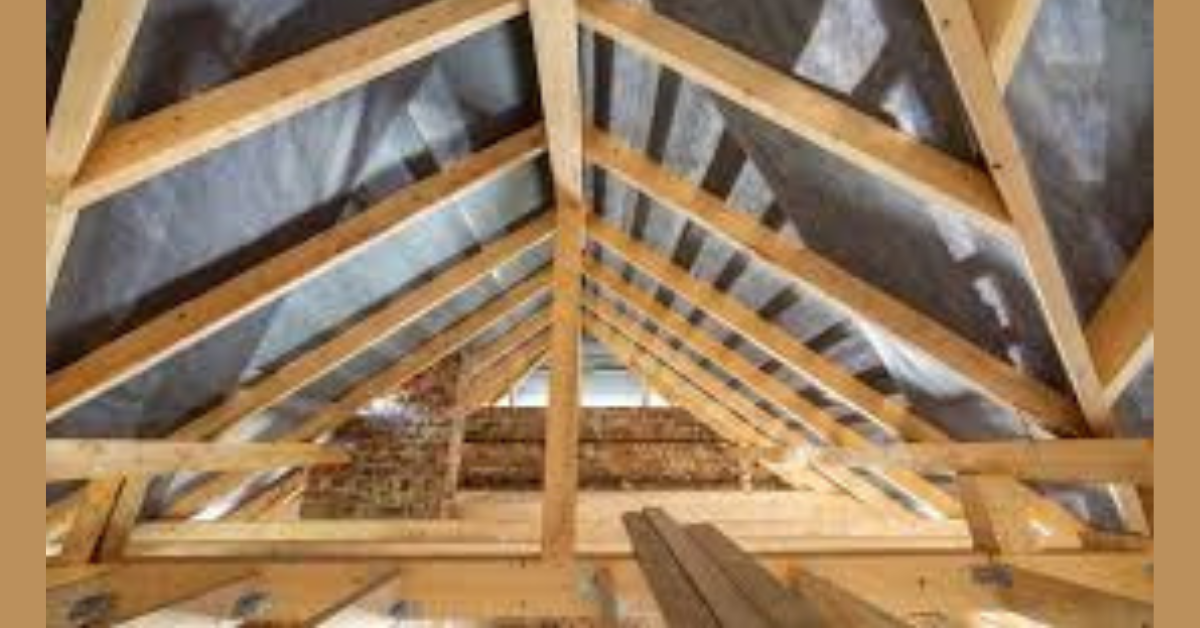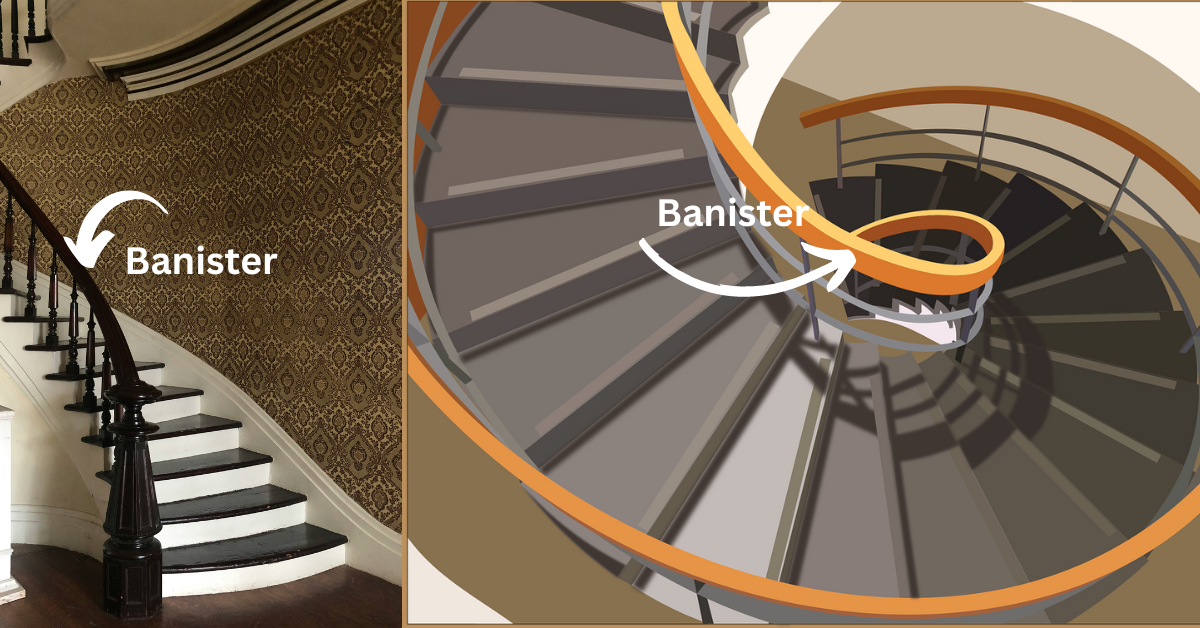What are Rafters ?
Rafters are structural components of a roof that run diagonally from the ridge (peak) of the roof down to the eaves (edges). They form the framework to which the roof covering is attached, providing support and stability to the entire roofing system. Essentially, rafters are responsible for distributing the weight of the roof evenly to the load-bearing walls of the structure.
Types of Rafters:
Common Rafters:
Common rafters are the foundational elements of a roof structure. They extend from the ridge, the highest point of the roof, to the top plate of the exterior walls. Common rafters provide the primary framework upon which the rest of the roof is built. Their uniformity and simplicity make them essential for establishing the basic shape and support of the roof.
Hip Rafters:
Hip rafters are employed in roofs that have sloping sides meeting at an external angle, forming a hip. These rafters extend diagonally from the corners of the building to the ridge, connecting the ends of the common rafters. Hip rafters are crucial for providing support and stability to the corners of the roof, ensuring structural integrity and proper weight distribution.
Valley Rafters:
Valley rafters are utilized where two roof slopes meet to form an internal angle, creating a valley. These rafters run along the intersection of the sloping roof surfaces, channeling water and debris towards the eaves and preventing water from pooling in the valley. Valley rafters play a critical role in maintaining the integrity of the roof and protecting against water damage.
Jack Rafters:
Jack rafters, also known as minor or auxiliary rafters, serve as supplementary structural elements that support the roofing material between the major rafters, such as common, hip, or valley rafters. They run from the ridge or hip rafters to the valley or eaves, filling the space between the primary rafters. Jack rafters help distribute the weight of the roof evenly and provide additional support for the roofing system.
Cripple Rafters:
Cripple rafters are shorter rafters that fill the space between the ridge and a hip or valley rafter. They are typically used in areas where the main rafters cannot extend all the way to the eaves or where additional support is needed. Cripple rafters play a crucial role in completing the roof structure and ensuring uniformity and strength throughout the roofing system.
Materials Used in Rafters:
Wood: Traditional rafters are often made of wood, such as Douglas fir, cedar, or spruce. Wood offers strength and durability while providing a classic look to the structure.
Steel: Steel rafters are gaining popularity due to their superior strength-to-weight ratio and resistance to rot, insects, and fire.
Engineered Wood Products: Products like laminated veneer lumber (LVL) and I-joists are engineered wood products used as rafters, offering high strength and dimensional stability.
Benefits of Rafters:
Structural Integrity:
Rafters provide essential support to the roof, distributing the weight of the roof evenly to the load-bearing walls of the building. By forming the framework to which the roof covering is attached, rafters ensure the structural integrity of the roof and prevent sagging or collapse.
Versatility:
Rafters can accommodate various roof designs, including gable, hip, and mansard roofs. Their adaptability allows for flexibility in architectural styles and enables builders to create customized roof configurations to suit the specific needs and preferences of the building owner.
Aesthetic Appeal:
Well-designed rafters can add architectural interest and enhance the visual appeal of a building. Whether exposed in the interior as part of a vaulted ceiling or incorporated into the exterior design as decorative elements, rafters contribute to the overall aesthetic charm of the structure.
Energy Efficiency:
Properly installed rafters contribute to better insulation and ventilation, improving energy efficiency and reducing heating and cooling costs. Adequate ventilation provided by rafters helps regulate attic temperatures, preventing the buildup of heat and moisture that can lead to energy loss and structural damage.
Longevity:
Rafters made of durable materials, such as wood or steel, are built to withstand the test of time. When properly maintained, rafters can last for decades, providing long-term protection and structural support for the roof and the entire building.
Cost-Effectiveness:
While initial installation costs may vary depending on factors such as materials and labor, the long-term benefits of rafters outweigh the investment. By ensuring the stability and durability of the roof structure, rafters help minimize the need for costly repairs or replacements down the line.
Customization:
Rafters can be customized to meet specific design requirements and accommodate additional features, such as skylights, dormers, or attic spaces. Their modular nature allows for easy integration of architectural elements and facilitates seamless construction of complex roof systems.
Maintenance Tips:
Regular Inspections: Periodic inspections for signs of damage, such as cracks, rot, or insect infestation, are essential to prevent structural issues.
Clearing Debris: Keep the roof and gutters free of debris to prevent water buildup and potential damage to the rafters.
Trim Overhanging Branches: Overhanging branches can pose a risk of falling debris and damage to the roof, so trimming them regularly is advisable.
Sealing Gaps and Cracks: Seal any gaps or cracks in the roof to prevent moisture intrusion, which can lead to rot and decay.
FAQs:
What are the signs of rafter damage?
Signs of rafter damage include sagging or uneven roof lines, cracks or splits in the rafters, water stains on the ceiling, and insect infestation. If you notice any of these signs, it’s essential to address them promptly to prevent further damage to the roof structure.
Do I need to replace all the rafters if one is damaged?
The extent of rafter damage will determine whether all rafters need replacement. In some cases, only the damaged rafter(s) may require replacement, while in severe cases, structural repairs or reinforcement of multiple rafters may be necessary. Consulting a professional roofer is recommended for proper assessment and repair.




